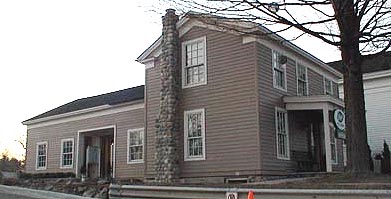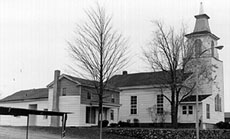50 South Main St.

This building which is now a shop & residence was built in the Greek Revival style as a home for John G. Owen by 1855.
This early Greek Revival Style house was long known as the parsonage for the Baptist Church, to the south. However, the earliest use of the building was as a private residence, the home of John G. Owen, one of Clarkston's early residents. Owen is shown in tax records for this site in 1855 with a assessed value of $500. The assessed value suggests a substantial structure on the site then. The crude early one & 1/2 story section of this Greek Revival style house supports a circa 1855 construction date. Historically as early as 1847 according to tax records there was a "storehouse" on the part of the property north of where the house stands. The owner was Albert G. Robinson. In 1848 he is listed as "Elbert G. Robenson". The value by that time had risen to $90. There are no further details about this building. By 1870 Richard Broomfield, wagon maker, made this his home. Oral history has it that he moved here from a farm and lived here until he built a new house to the north. Mrs. J. D. (Lucinda) Benjamin resided here from 1883 until her death at the turn of the century. The house later became the parsonage. When the Baptist Church moved to a new building in 1964, south of the Village, the church and the parsonage were sold to another congregation. The buildings were both covered with aluminum siding. See photo below showing the house as it was being covered with aluminum siding. In early 1990s both buildings, then in a much deteriorated condition, were purchased and renovation began. The parsonage was largely rebuilt from the foundation up. A recessed porch on the side was included. (Old construction and seams in the siding seemed to indicate the original presence of a porch typical of the Greek Revival Midwest farm house style. This is consistent with the original building - i. e., a 1 &1/2 story section with a single story wing with porch. The 1872 map footprint shows the typical L-shaped configuration.) A second story was added to the single story wing. Additions to the east facade were done subsequently. The 1990s renovation saw the replacement of windows and doors; construction of a stone chimney; and replication of a front door treatment typical of the original style. Note: Oral history has it that the house was purchased for a parsonage in 1895, however, tax records conflict with this information.
- Lot 3 & Lot 6 Block 8 of Nelson W. Clark's Original Plat of the Village in the Southeast 1/4 of Section 20 in Independence Township
- Lot 60 of the Assessor's Plat.
- 1831 United States to Butler Holcomb.
- 1833 Butler Holcomb & wife, Mary, To Roswell/Roosevelt Holcomb, the west 1/2 of the Southeast 1/4 of Section 20.
- 1833 Butler Holcomb & wife, Mary, To Roswell/Roosevelt Holcomb, and wife, Elvine Holcomb, and Daniel B. Holcomb and wife, Alimira, to Jeremiah Clark III, the south part of the west 1/2 of the Southeast 1/4 of Section 20.
- 1839 Jeremiah Clark III to Nelson Washington Clark, the undivided 1/2 of the west 1/2 of the southeast 1/4 of Section 20 commencing.......
- 1842 Jeremiah Clark III & wife, Polly, to Nelson W. Clark, the south part of the west 1/2 of the southeast 1/4 of Section 20. Also other land.
- 1842 Jeremiah Clark III & Nelson W. Clark to Village of Clarkston (Original plat of the Village).
- 1844 Nelson W. Clark, Lot 6 Block 8, assessed value $50.
- 1846 Morris Abernatha, Lot 6 Block 8, assessed value $20.
- 1847 "Achad" Hurst, Lot 6 Block 8, asessed value $30.
- 1847 Jeremiah Clark, Lots 3, 11, 9 & 13 Block 8, assessed value $20. Albert G. Robinson, Lot 3 Block 8, "storehouse", assessed value $25.
- Akerd Hirst, Lot 6 Block 8, assessed value $80. "Elbert G. Robenson", Lot 3 Block 8, assessed value $90.
- 1849 Alex K. "TriffIn", Lot 6 Block 8, assessed value $85.
- 1850 Alex Trippin, Lot 6 Block 8.
- 1855 John G. Owen, Lot 6 Block 8, assessed value $500.
- 1857 John G. Owen, Lot 6, assessed value $500, & the south 1/2 of Lot 3 Block 8, no assessed value.
- 1860 John G. Owen, Lot 6 the south 1/2 of Lot 3, "dwelling and occupied together"
- 1861 John G. Owen, as above, assessed value $60,
- 1870 R. Broomfield, as above.
- 1872 Map of the Village has a building footprint, owner R. Broomfield.
- 1883 Mrs. J. D. Benjamin, Lot 6 & the south 1/2 of Lot 3 Block 8, assessed value $900.
- 1885, as above, assessed value $850.
- 1893, as above, assessed value $650.
- 1894 Lucinda Benjamin Estate.
- 1895 Stephen Nichols, assessed value $700.
- 1896 Stephen Nichols Estate, assessed value $700.
- 1898 as above.
- 1900 No listing in tax records for this prop.
- 1917 Baptist Society Lot 7, except part, & Lot 6, & the south 1/2 of Lot 3, assessed value $500.
- 1939 Baptist Church, the south 25' of the west 83', & the south 33' of the east 82' of Lots 3, 6, &7. NEW SITE OF HOUSE MOVED 6129 S.MAIN, Lot 62 CLARKSTON ESTATES.
- 1935 Durand Ogden, assessed value $300.
- 1936 R. J. Beattie, Est., assessed value $2000.
- 1937 May Beattie Et. Al., assessed value $1900.




